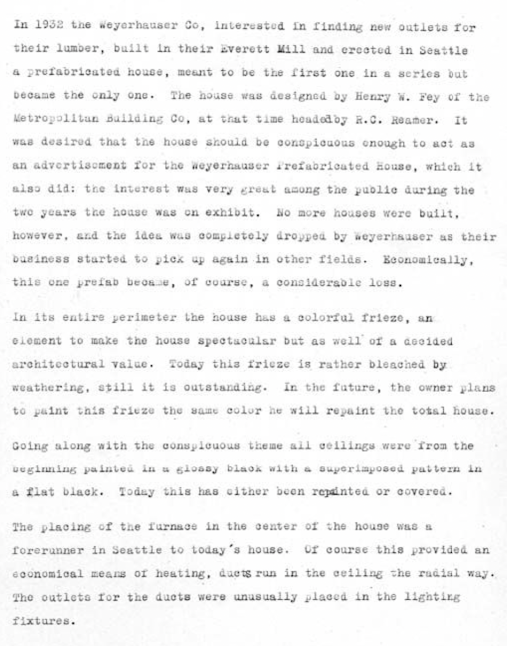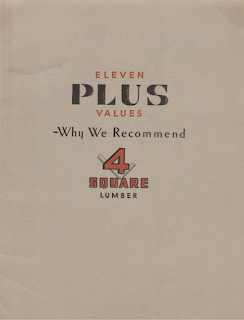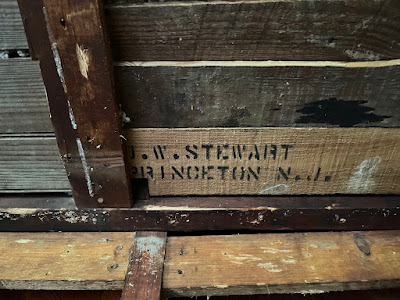One signature on the south wall of the second floor looks like S. Hanlee.
Another item we found inside the walls is metal tags to mark the panels. Each panel is approximately 10' square and bolted together to make the walls.
From another angle, it looks more like S.S. Hanlee, so I googled "S.S. Hanlee" ship, and up popped the S.S. Hanley, acquired by Weyerhaeuser in 1923 as an ocean lumber cargo ship. The Hanley and the SS Pomona took lumber to the East Coast. Given that the Balsam Wool insulation in the house was made by Weyerhaeuser, and the house was built in 1931, it's not too farfetched to speculate that some of the lumber for the house, perhaps even the prefab panels themselves, came from that same company.
According to wikipedia, Weyerhaeuser moved its shipping operation from Seattle to Newark, NJ in 1933. The S.S. Hanley and other ships were later put to use for the war effort in WWII. It's conceivable that the S.S. Hanley was named after John Hanley, the only child to be rescued from the S.S. Atlantic, which sank off the coast of England in 1873.
Note: Thanks to a reader of this blog who anonymously sent a link to a photo of the SS Hanley in the Willamette River in Portland, OR. The photo was taken by Minor White, who moved to Oregon in 1937.
Exploring whether Weyerhaeuser ever built prefab houses, the University of Washington has information on a prefab built in 1932, back when the company was "interested in finding new outlets for its lumber." They did not pursue prefabs any further, however, beyond that one demonstration, according to this text:
Historic New England has information about Weyerhaeuser "4 Square Homes", based in St. Paul, MN. But it looks like "4-square" referred only to lumber used for kiln dried sheathing. The board with the S.S. Hanley inscription looked to be part of the house's sheathing.
Another inscription is less scrutible. "Gellning," maybe? Or Gellnig? Maybe that's a "C"? Nothing popped for those. Note: We have since figured out that this word is likely "Ceiling," since it occurs on boards at either end of the second floor, with one preceded by "N", the other by "S", suggesting north and south.
Another inscription was a misspelling of J.P.W. Stuart's name, on slats in the ceiling that hold up insulation between the first and second floors. One conclusion is that, whatever business supplied the slats, they didn't know Stuart well enough to spell his name correctly.
Some labels were found on the wallboard and the roof shingles that is helping identify those materials, but that will be taken up in a separate post.








Great finds!
ReplyDeleteFascinating! Great work dear sleuth!
ReplyDeleteThank you for sending this! I see the photographer worked with Ansel Adams on various projects.
ReplyDelete