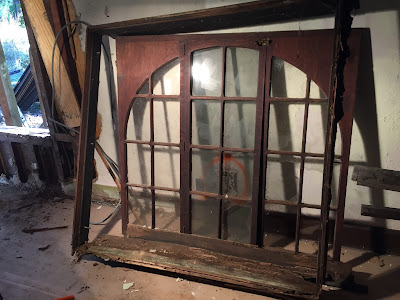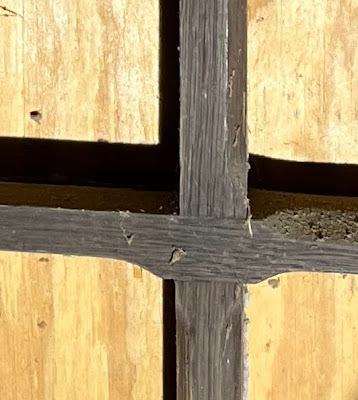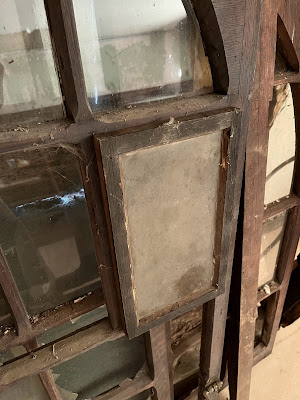The beauty of Veblen House doesn't grab you at first. Though the setting is lovely, the exterior has for now lost its ornament of balcony and outside stairway. The inside has for nearly 25 years been darkened by boards over the windows. The paint is chipped, but with the right camera and the right lighting, the charms of Veblen House begin to accumulate. We've shown the house to many architects and builders, and each has said they've never seen anything quite like it. After 15 years of advocating for the house, and successfully resisting those who wished to tear it down, we are still discovering new things about it. Bob Wells, who lived in the house longer than anyone, from 1975 to 1998, wrote of the house in 2009 what has proven to be true: "She reveals her secrets and special beauties slowly and to those that love her and attend to her." We've discovered the same about the Herrontown Woods of which Veblen House is a part. Some of its secrets only come clear through acts of stewardship.
These are some of the house's features captured by founding Friends of Herrontown Woods board member Sally Tazelaar when she photographed the inside of the house in 2019.
The doors are custom built of oak,
with hidden "Soss" hinges.
Interior doors have carved wooden doorknobs.
There are curves everywhere: in the baseboard,
in some of the windows,
in the hollow wooden column that cleverly disguises a vent.
Even some of the wood paneling is curved, in this case an early form of plywood that has held together despite the extremes of temperature and humidity that the house has been exposed to during its extended period of neglect.
The bathroom features have survived intact, unchanged since the house was assembled on the site in 1930.
The closet doors in the main bathroom have an unusual shape.
There are curious connections between rooms and floors--
vents that suggest some sort of active or passive ventilation to cool the house in summer.
The master bath has an interior window that allows natural light from the west side of the house to reach the bathroom.
The windows, too, are beautifully crafted, with copper screening.
Kitchen cabinets too are custom built.
The broad kitchen doorway has outsized hinges,
and a vintage fan.
The living room paneling around the fireplace has hidden doors, perhaps to store liquors.
Something that once was beautiful and could be again is the hearth. I was told the marble is from Italy, the veneer paneling is either restorable or replaceable, and we figured out that
the painting that once was built into the woodwork was a landscape of the Arizona desert painted by a remarkable artist and photographer named
Kate Cory, some of whose paintings can be found in the
Smithsonian American Art Museum.
There are built-in bookshelves in the living room and the upstairs study.
It was years before we realized that the bedroom doors leading to the east balcony were originally windows that were later extended down to create a doorway. Modifications like this suggest that the Veblens made some changes to the house after buying it from the Whiton-Stuarts in 1941. They must have loved the windows so much that they modified them rather than installing a whole new door.
Though the house is a prefab, the story goes that a Russian woodworker spent two years customizing the interior. Who that might have been, in Princeton in the early 1930s, is still a mystery.
Thanks to Sally Tazelaar for these photos.
































